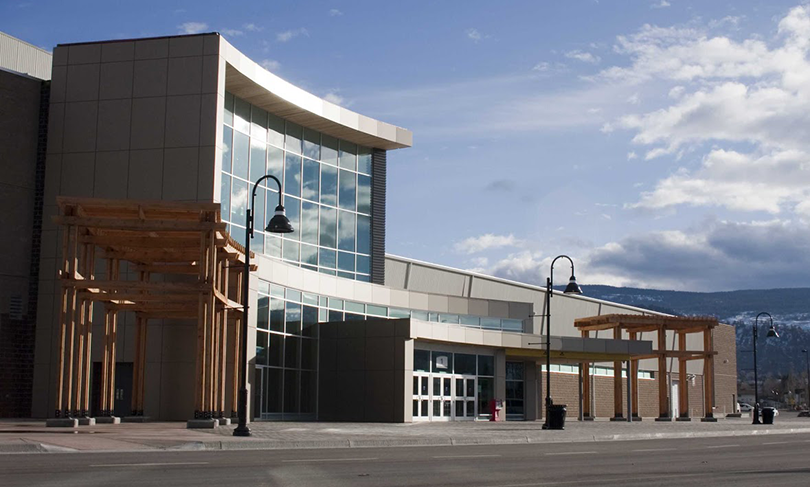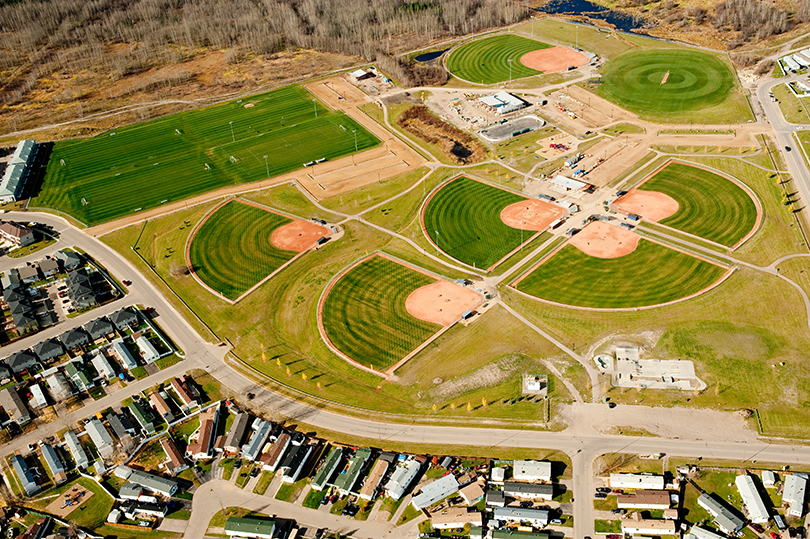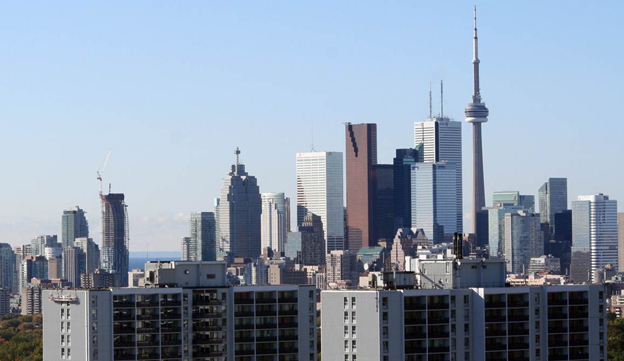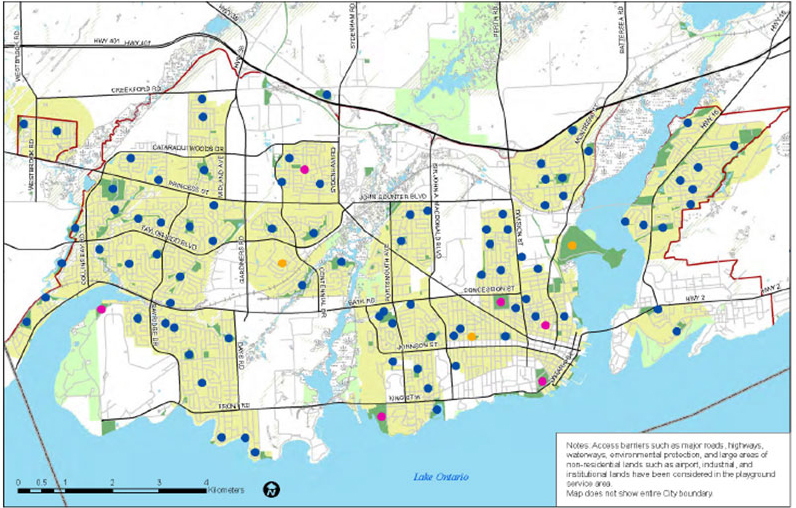RECREATION AND COMMUNITY

2018 City of Penticton Arenas Task Force
Sierra Planning and Management led a multi-disciplinary team in the cost-benefit assessment of arena needs and possible capital expenditure solutions (both new development and repurposing existing rinks). Specifically, the study’s purpose was to inform the deliberations of the City’s Arena Task Force, providing a series of recommendations and next steps. In order to provide this, the team undertook a review of background materials and trends, developed facility options complete with site servicing requirements, facilitated public consultation activities, assessed the site impacts / opportunities and requirements, as well as developed capital costs and a phasing strategy for implementation.
2015 Regional Municipality of Wood Buffalo Recreation and Community Facilities Master Plan
Sierra Planning and Management developed a 10-year plan for the Regional Municipality focusing on the needs of each community throughout this region of almost 62,000 square km. Needs, priorities and service standards differed between the Urban Service Area of Fort McMurray and the Rural Service Area. The latter, comprising communities such as Fort Chipewyan, Fort McKay, Janvier South and Conklin, also include the large non-permanent, or shadow, populations centred around the Athabasca Oil Sands industry. Our role was to identify and respond to these needs with solutions that maintained existing commitments to each community, projected needs (prior to the May 2016 wildfire) and created a community development model of community facility and services support based on clear policy and financial outcomes.
2017 City of Toronto Recreation Facilities Master Plan
Sierra was part of a multi-disciplinary project team led by Monteith Brown Planning Consultants to develop a Recreation Facilities Master Plan for the City of Toronto for the next 20 years. This was an update to the existing plan developed in the early 2000s.
Sierra worked exclusively on the development of a complete picture of existing funding mechanisms to support the acquisition, development and maintenance of parks and indoor facilities. More specifically the output from our work is a capital funding and phasing plan for development in each of the geographic sections of the City (Central, East, West, North) of the facilities proposed as part of the master plan. Our work involved a modelling exercise to determine the availability of funding from the full range of sources including parkland reserves, city-wide versus area-specific reserves, Development Charges, and Section 37 bonusing payments, among other sources. The modelling allowed an assessment of funding shortfall versus surplus in different parts of the City over time. The analysis has been used to help refine the plan and create the necessary 20 year implementation plan.

2019 City of Kingston Recreation Master Plan
Kingston is one of the largest municipalities in Ontario by geographic area, comprising a defined urban core consisting of the existing City, the westward expansion of the City (formerly Kingston Township), and rural communities north of Highway 401. Investment in transportation infrastructure, including the new Third Crossing of the Great Cataraqui River will fuel future demand for services and facilities in the City. As the City’s advisors, our job was to create a plan for Kingston’s future based on population and employment growth, higher service expectations in each neighbourhood, as well as better, more varied and new forms of public parks and gathering space.
In a City with a significant natural heritage system, a major goal was to tie recreation and parks planning into the City’s objectives for active transportation, accessibility, waterfront development and reduced carbon footprint associated with municipal assets.